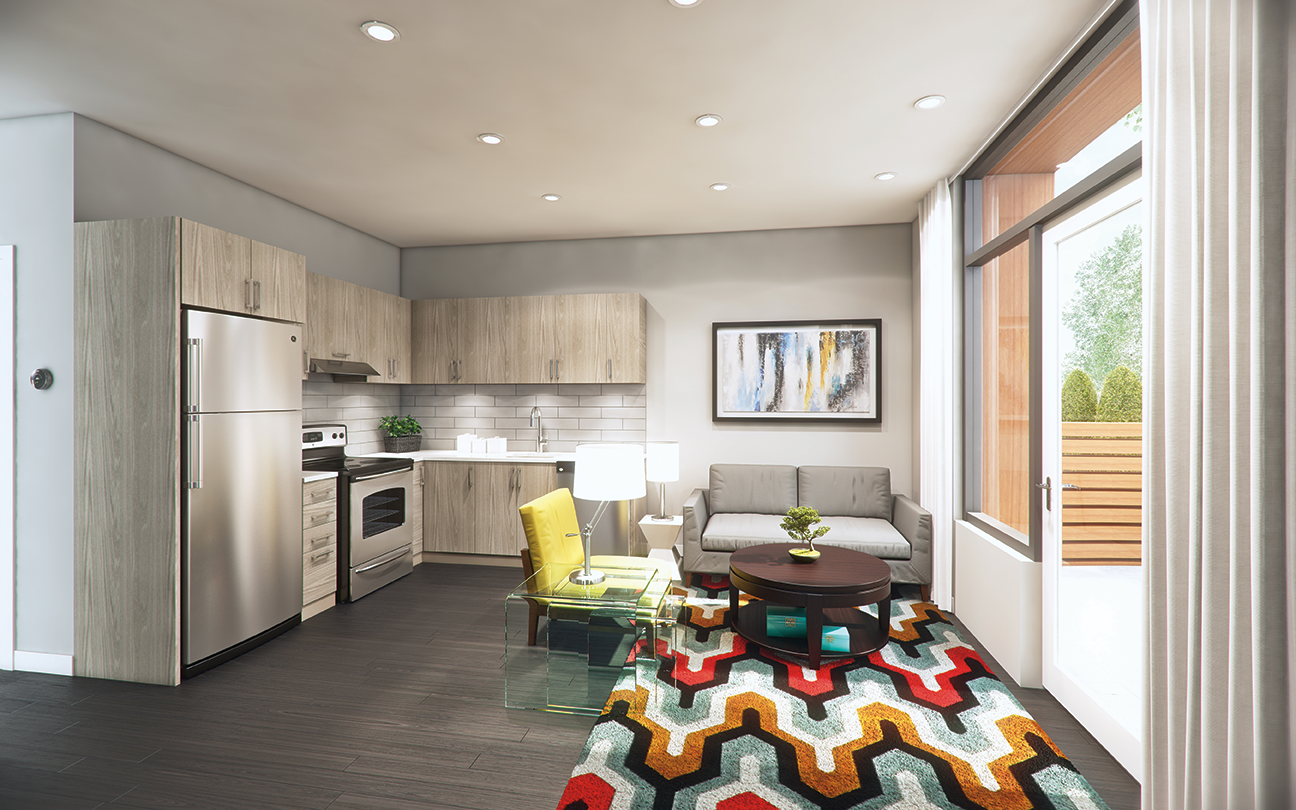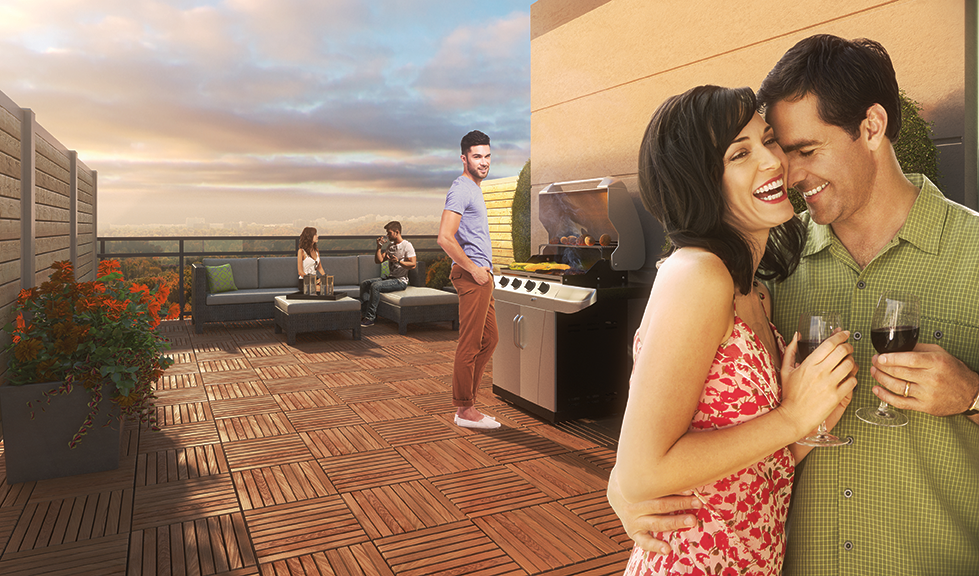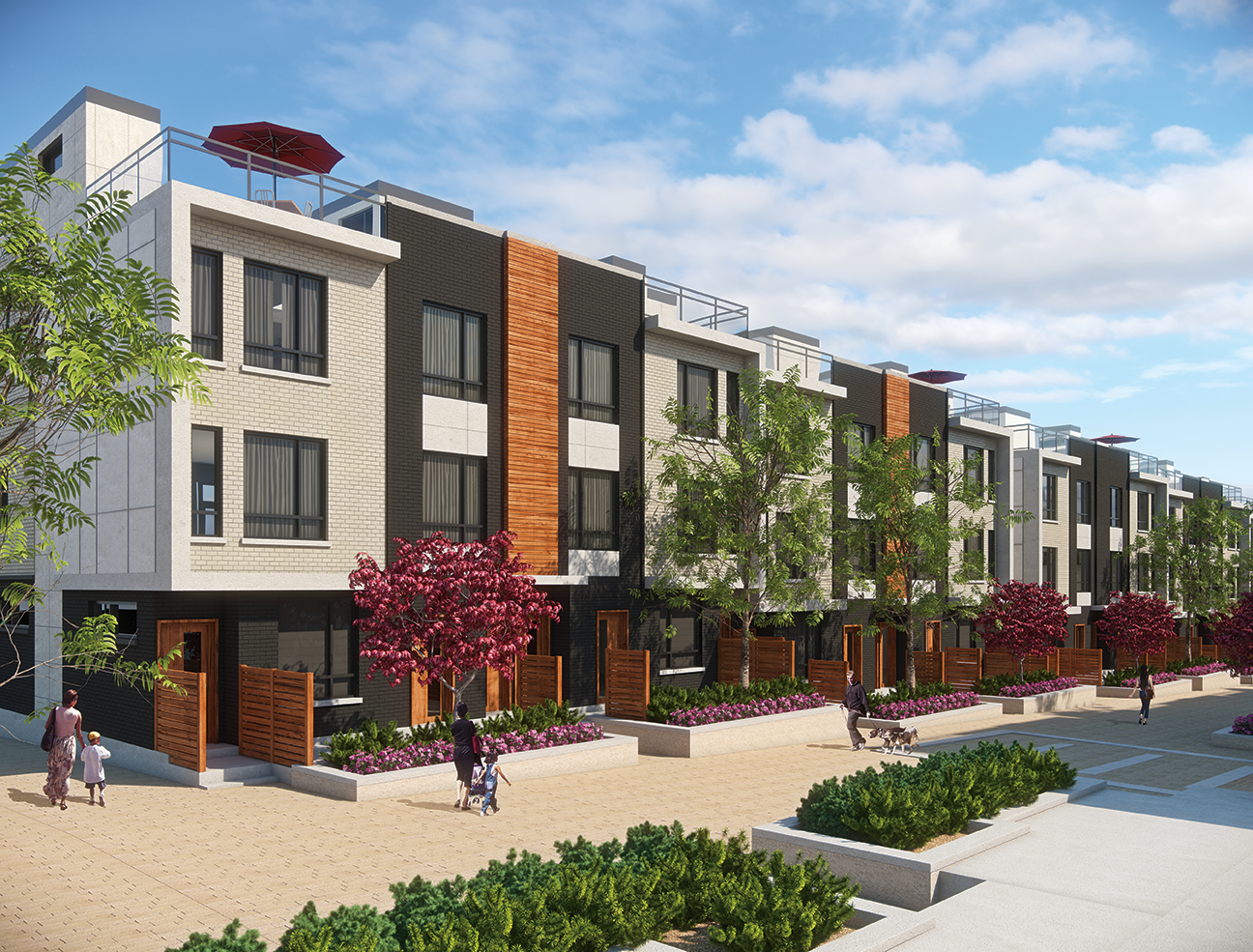1333 Neilson Road, Scarborough, ON, Canada
Residential Urban Townhomes
Sold Out
Turner Fleischer Architects Inc.
MEP Design Inc.

Enjoy Your Outdoor Living Space
The Skylofts Offers a Retreat After a Busy Day – A Place to Call Home, Kick Back, and Relax.
The design of The Skylofts offers you both private outdoor space and a shared neighbourhood space with the beautifully landscaped courtyard. Like a street, it runs from Neilson Road connecting all the homes to the extensive park next door.

Experience your Modern Urban Lifestyle
Select from a variety of floor plan layouts designed to suit your lifestyle.
All homes include generous private outdoor living spaces. Ground floor units feature large private enclosed patios. Our two-storey lofts have spectacular rooftop sky terraces with ample space for furniture, a BBQ, and amazing views!
Your Bright Living Spaces
All our homes feature open-concept design. The kitchen, dining, and living rooms flow together into one great space – this is where you live! Lots of natural light streams into every room. Balconies, patios, and rooftop sky terraces extend the living space to the outside. Your own private landscape area!



