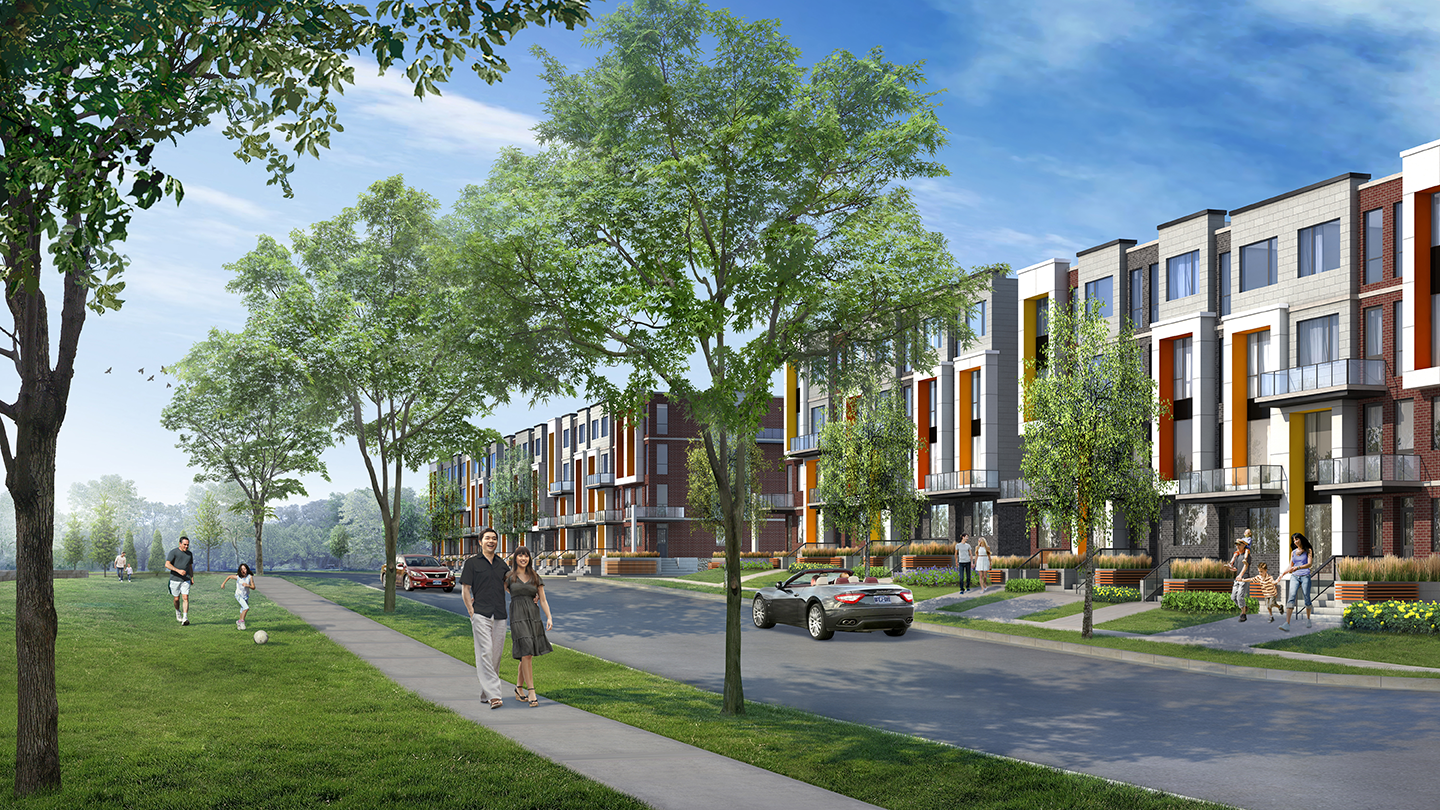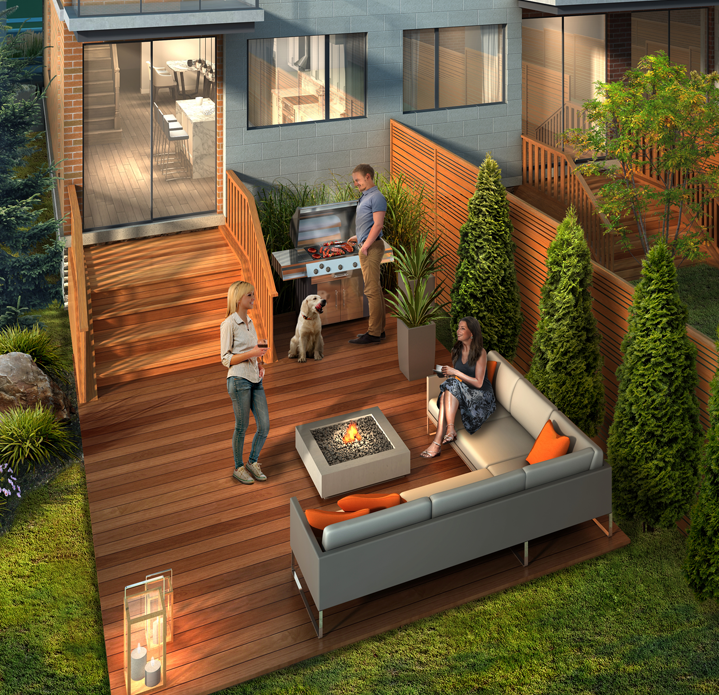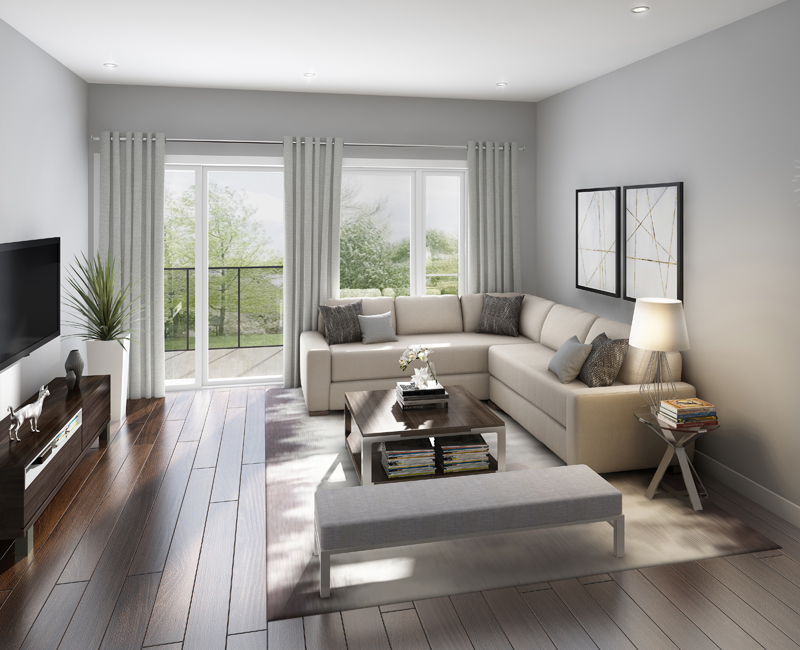2995 Keele Street, North York, ON, Canada
Residential Stacked Townhomes
Sold Out
Turner Fleischer Architects Inc.
Baker Real Estate Incorporated

DOWNSVIEW PARK
YES. YOU CAN HAVE IT ALL.
If the pace of downtown excites you, the peace of green space revives you, and the thought of living in luxury inspires you, come home to Downsview Park. It’s where contemporary living, community spirit, and the best nature await, all within fast and easy reach of the city you love.

WELCOME TO LUXURY LIVING
Featuring dramatic facades and glass balconies, our new townhomes are a picture of elegance from the outside in.
Revel in the comfort of a 2,954 to 3,976 sq.ft. space defined by exquisite architectural detail, luxury finishes, nine-foot ceiling, and an abundance of natural light.
Your three-or four-storey residence will accommodate three to six splendid bedrooms and should you wish, a fully finished lower level. Longing for an outdoor space to call your own? Step outside your backyard door and walk-out deck will lead you to your private yard, as well as your own garage.
Yes, we’ve thought of everything, because frankly, we believe you deserve to have it all.

ENJOY THE VIEW
Striking architecture featuring bold facades and over-sized box windows enhance the streetscape of Downsview Park, while a clear and picturesque view of the neighbourhood park invites you outdoors. From the luxury that awaits you within your home to the tennis court, play structure, splash pad and many other attractions that await you outside, this truly is one of the city’s most livable neighbourhood.


SMART LIVING
Stafford Homes is leading the way with its SMARTHOME standards.
High-efficiency appliances, thermally insulated double-glazed windows, energy-saving low-flow water fixtures, low-emitting paints and finishes, and high-efficiency lighting – these are just a few of the environmental solutions that Staffors and its award-winning affiliates deliver.





