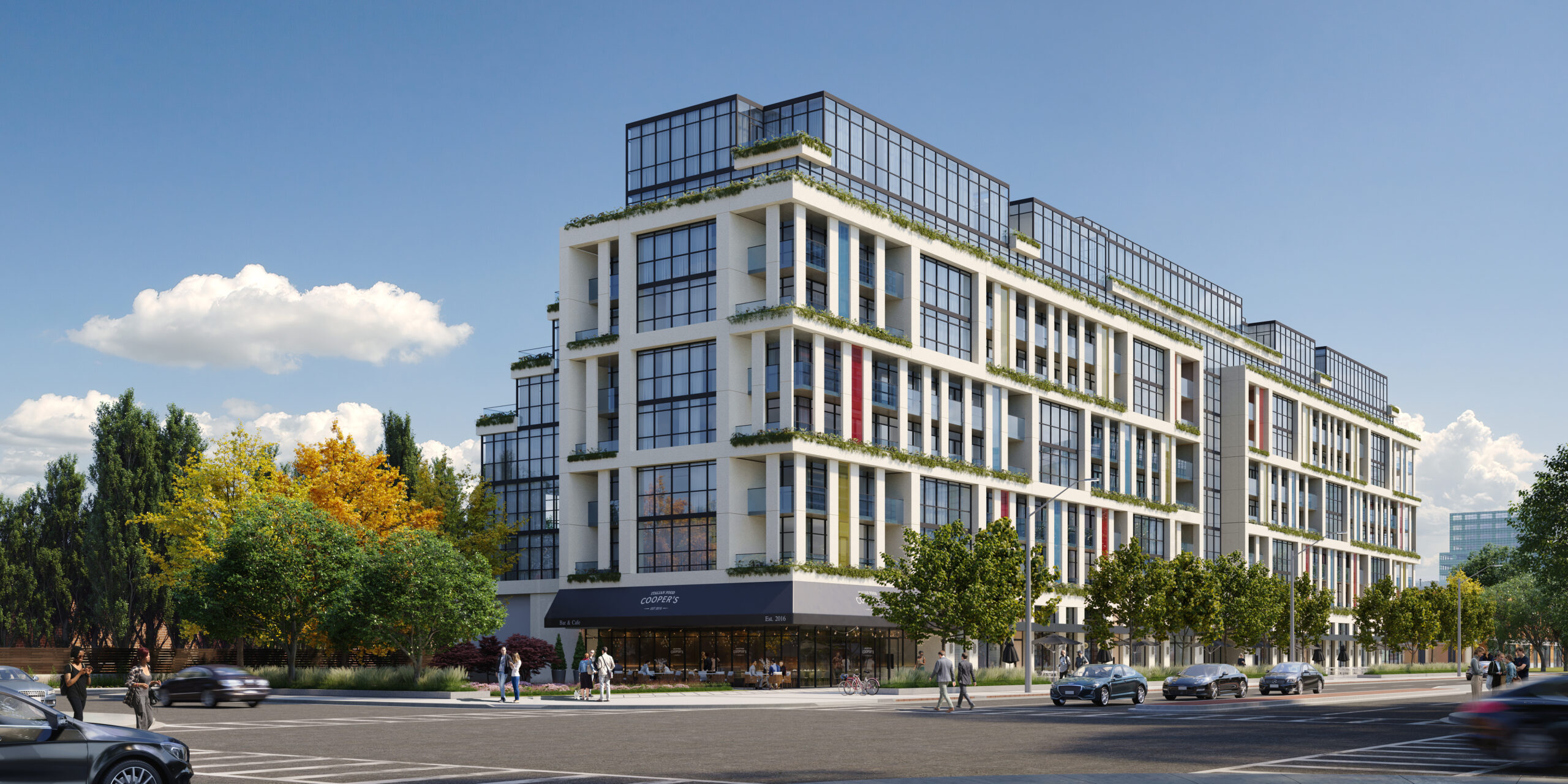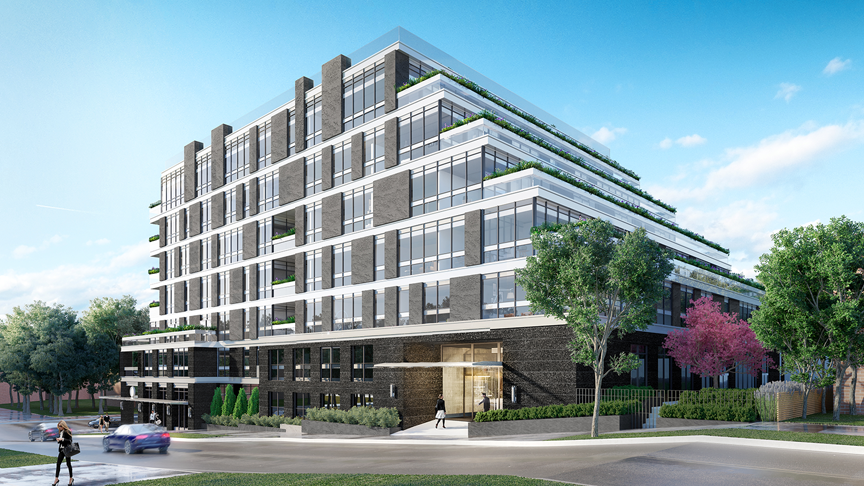181 Sheppard Avenue East, Toronto, ON, Canada
Mid-rise Condominium
Now Available
IBI Group
Johnson Chou Inc.
Baker Real Estate Incorporated
RBC
Greybrook Realty Partners
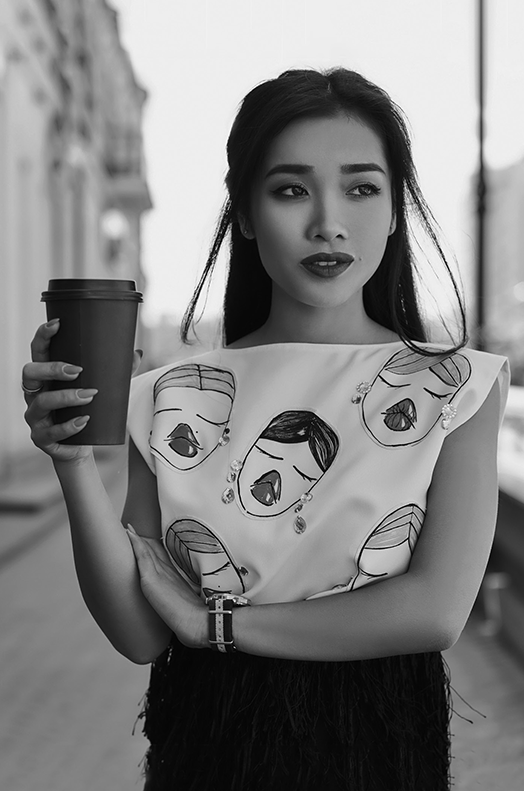
UNITED IN STYLE
The Heart of North York is at Your Doorstep
Art, fashion, sport, food, business, and entertainment converge in this metropolitan neighbourhood where community, creativity, and culture intersect.
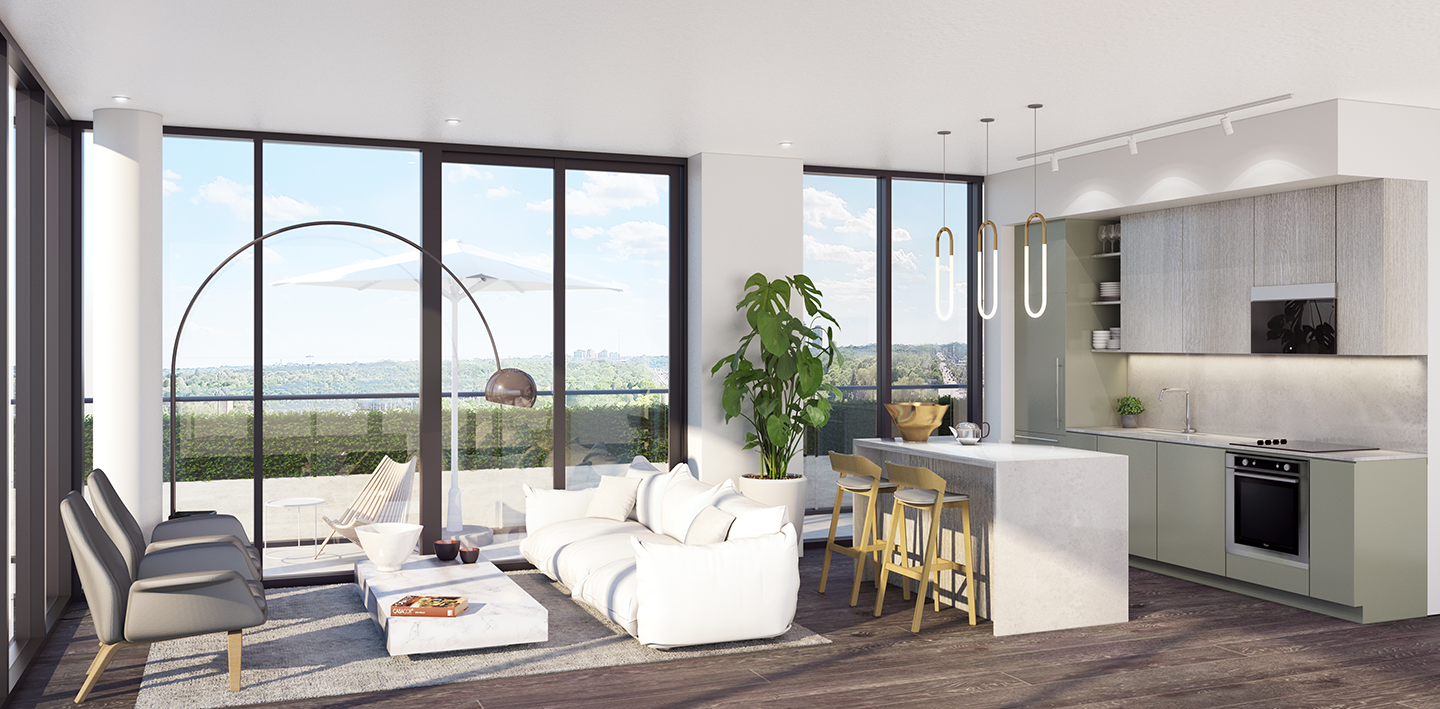
SUITES
Units offer an array of views with beautiful green spaces. Unobstructed views west and south towards downtown Toronto. Facing north, views here look out over low-rise residential neighbourhoods and green space.

WELCOME HOME
When you leave the city behind and step into the calming lobby of 181 East, the understated luxury speaks volumes.
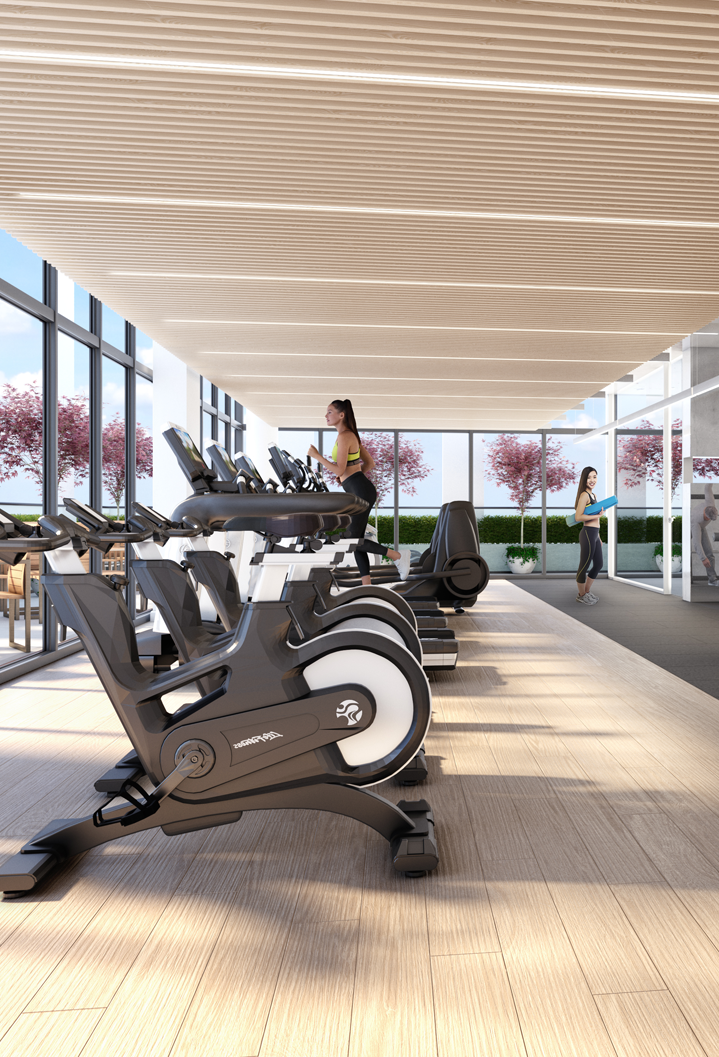
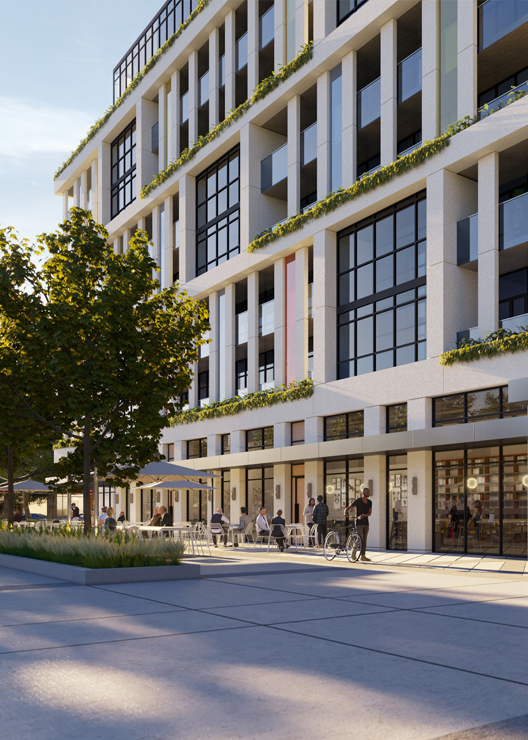
ELEGANCE REDEFINE
181 East is a boutique development at the corner of Sheppard Ave E. and Willowdale Ave., designed to elevate the neighbourhood to new heights.
With tiered terraces flanked with greenery, modern windows, and pops of bold colour, it strikes a luxurious balance between uptown sophistication and innovative urban design.
"The interiors at 181 East are fresh, casual modern augmented with touches of green and natural materials. The amenity spaces were designed as adjunct spaces to the residences, elegant and functional spaces to work, play and dine."
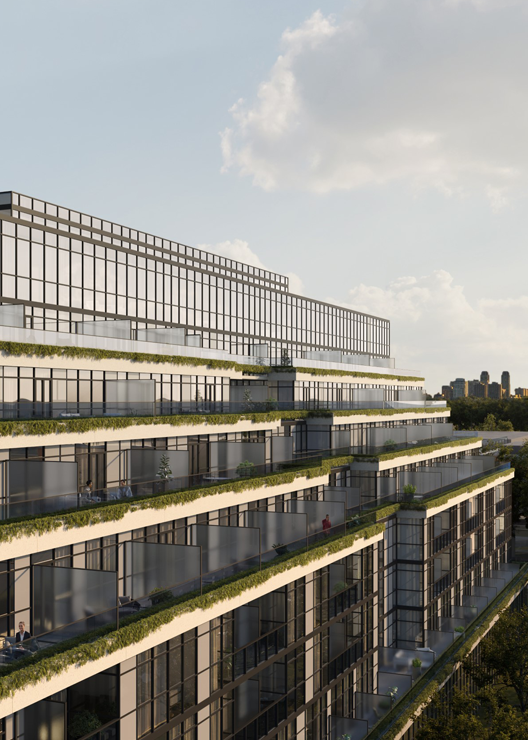
THE PROJECT
The unique step design of the building provides the opportunity for the luxury of more private terraces with unobstructed views of the city.
