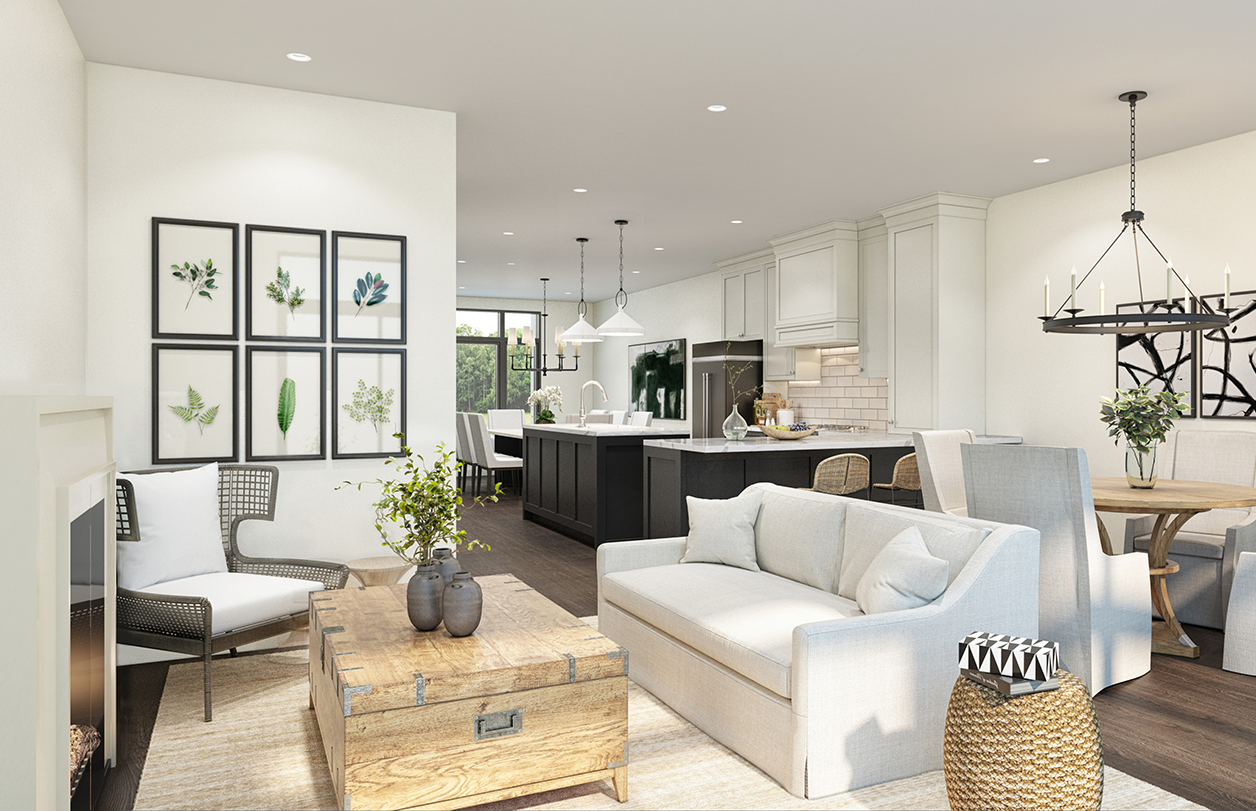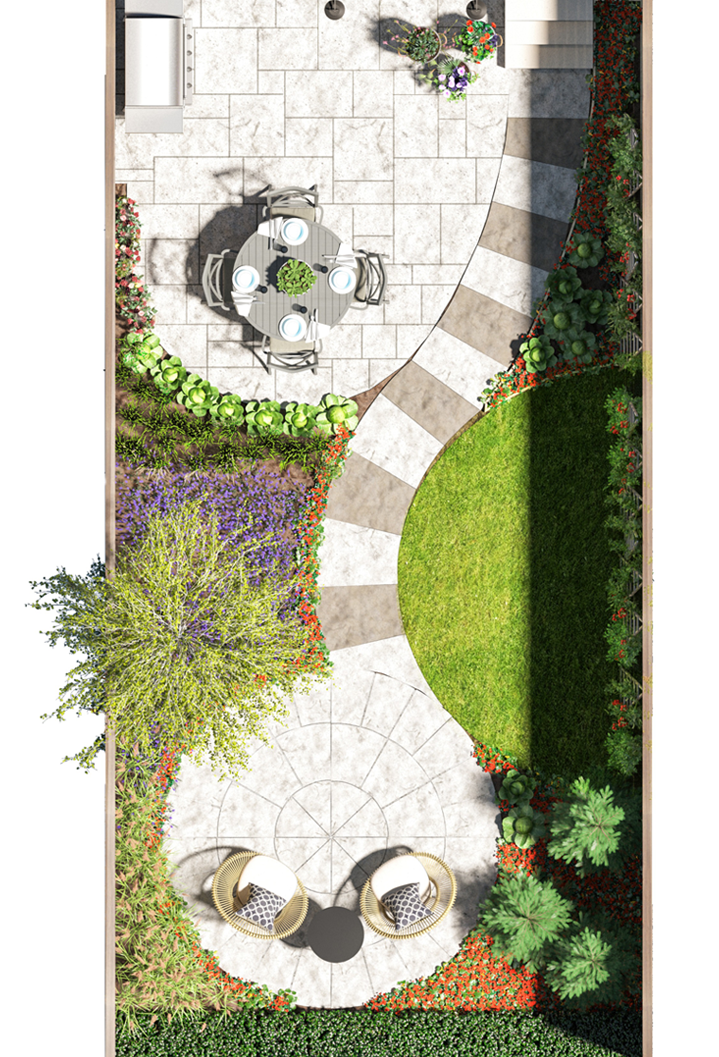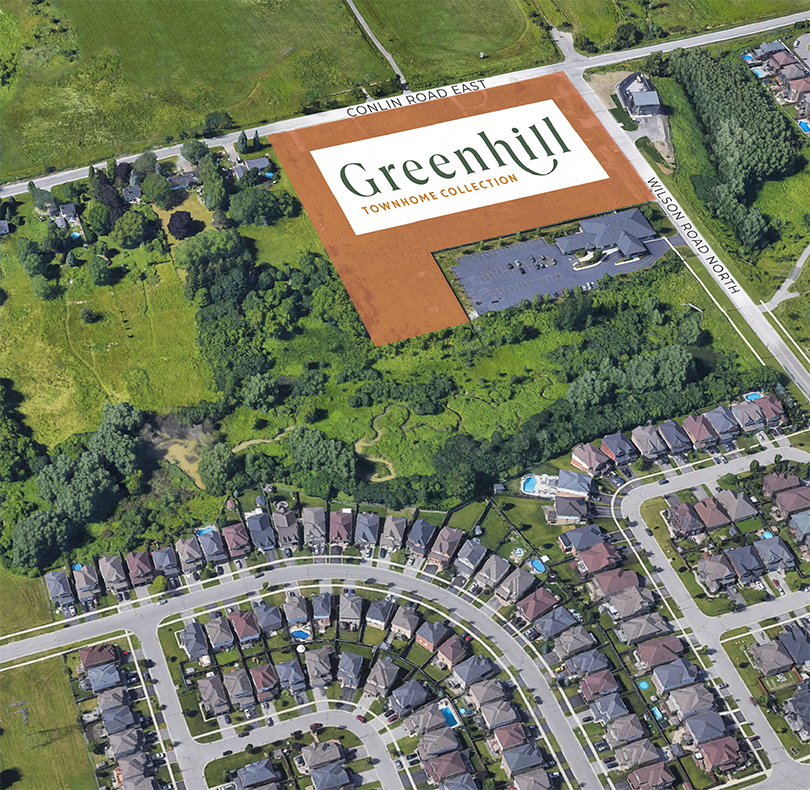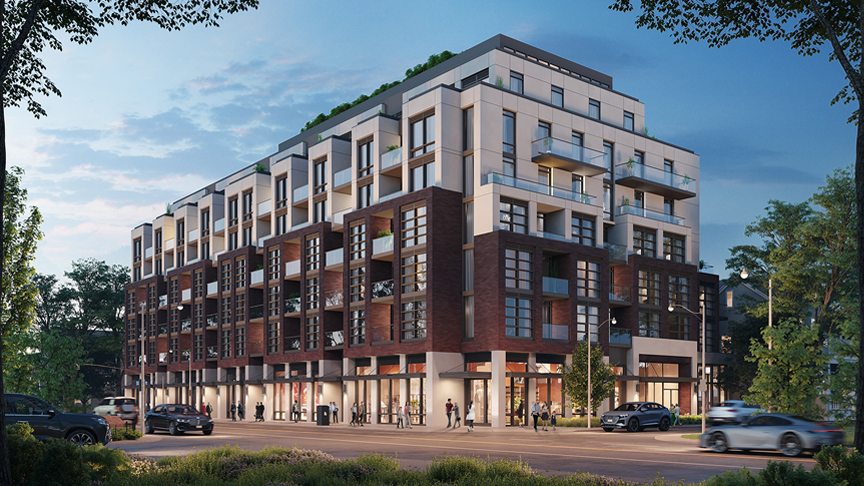739-787 Conlin Road East, Oshawa, ON, Canada
Low-Rise Townhomes
Under Construction
Hunt
MEP Design Inc.
Baker Real Estate Incorporated
Bank of Nova Scotia
Greybrook Realty Partners

Stay Centred and Connected in Perfect Balance.
Located at the corner of Conlin and Wilson in North Oshawa, our Greenhill community is just minutes from urban amenities and is surrounded by lush green space.
Groceries, shopping, restaurants, and even Starbucks are just five minutes drive, plus commuting is a breeze with Oshawa GO station only a 15 minute drive and the 407 just up the road. It’s the best of all worlds.

A Beautiful Tomorrow Begins at Greenhill.
This carefully planned freehold Townhome Collection offers modern homes nestled into the rolling green hills of North Oshawa.
Ranging in size from 1,434 sq.ft. to 2,144 sq.ft. the townhomes offer both 3 and 4 bedroom layouts. Some feature traditional street design with garages in the front and a backyard. The others offer rear lane parking with a large terrace outdoor space.

Outdoor Living
Discover a private oasis when you step out your back door. These backyards are alive with green features designed to create a seamless flow between your outdoor and indoor living spaces.


A Place to Grow Roots
With the perfect combination of quality, convenience, and livability, a future at Greenhill is yours to create.
The contemporary architecture of the homes effortlessly embodies the feel of a contemporary farmhouse offering a design experience you won’t find anywhere else.
Greenhill’s take on modern design was inspired by the simple lines of the tall grasses that fill the meadow behind Greenhill. It’s a tribute to the fresh, clean and simple life, surrounded by protected conservation land.

Urban Living, Countryside Charm
Greenhill offers an urban-agricultural feel that provides the perfect balance between city life and an escape to the country.
Walking trails bring you even closer to nature and offer an ideal setting for raising a family or finding refuge from the hustle and bustle of urban life. Of course, the distance from the city doesn’t compromise convenience, as everything you need is still within reach.






